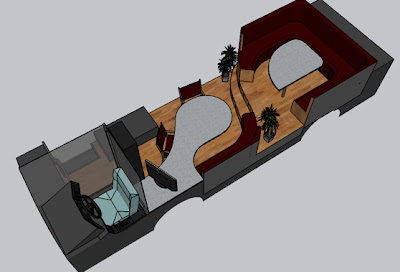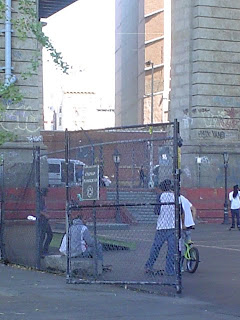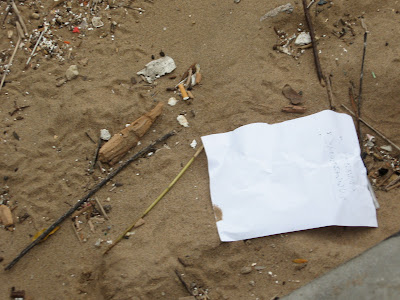Here are points about actual logistics of the bus featured on Boulder Space. While their bus will be considerably different- their conversation about electrical and other technical issues should help us when we are designing our own. The renderings in the prior post are for this project. 8 Responses to “Special Transit’s Newest Line - Mobile Meeting Space”
1.
on 07 Aug 2008 at 8:46 am1Barb Borg
What a great, innovative idea! Love the contemporary design. I’m curious- how will it stay cool (air ocnditioned) and lighted- I assume the power will be additional to the bus battery(?).
2.
on 07 Aug 2008 at 3:05 pm2Sandy Sisneros
With winter soon to arrive, what about heating the space? How many people will this accomodate for a meeting? Will the heating/cooling be on an as needed basis or continually running? The design looks very usable. What about diesel fumes?
3.
on 07 Aug 2008 at 8:00 pm3Scottan
Barb,
We anticipate the bus being able to be plugged into the local electrical power supply, or run off of solar panels. The air conditioning will be a small unit with an external vented condenser. We are looking at LED lighting for general and accent lights.
4.
on 07 Aug 2008 at 8:08 pm4Scottan
Sandy,
The bus will have a permanent heating and cooling system.
I would anticipate that it will be conditioned only during its use and potentially setup on a thermostat. Occupant sensors could also be added to maintain lighting and air temperature in the bus as well.
It should be able to cool or heat quickly due to its modest size.
The bus will give off similar fumes as the current HOP buses that operate in the City. We would like to only us the diesel during the periods that the bus is in motion.
5.
on 08 Aug 2008 at 10:01 am5Barb Borg
Thanx for the quick response, Scott- this idea has me looking at buses (planes & trains, et. al) in a whole new way! I’ll look forward to keeping up with the progress. Barb
6.
on 12 Aug 2008 at 7:41 am6Boulderspace - Your Design & Development Resource » Blog Archive » Special Transit’s Bus Transformation - Call to Action
[…] MO.Free (MObile Freedom) continues to flourish, Special Transit (ST) is excited to unwrap some of […]
7.
on 12 Aug 2008 at 12:52 pm7Laura Page
This is a wonderful idea! What is the expressed greatest need for overflow space? The design presented looks to me more like an accessory office for one or two people plus a cozy area for two or three people to meet.
If, on the other hand, the bus’ most likely use will be for a group of people to come together for a meeting or presentation, a design that is more “round table” might be more appropriate. It would be a lot less “sexy” but perhaps more useable. If the design were more for a circle of people, the seating would be around the perimeter but ease of access would prevent a table in the middle. Perhaps chairs could be fixed to the walls with extensions that swing up for a writing surface. That would also ensure all the furniture was secured while the bus was on the road, something that needs to be addressed with the current conceptual design.
Though the space is small, the cooling needs will be great. The bus is essentially a tin can with no insulation. It transmits a tremendous amount of heat if sitting in the sun in the summer. It is also hard to keep warm in the winter. Equipment left on the bus when not in use will have to endure great temperature extremes.
Audiovisual presentations are common at meetings. To be successful, the bus will need to be darkened. Perhaps a window shade that runs the length of the windows could be stored in a tube on the outside of the bus. For darkening, the shade could be pulled straight down over the windows. When the bus doesn’t need to be darkened, the shade could project out from the bus, over the top of the windows, to shade the windows from direct solar gain.
Good luck with your project!
8.
on 12 Aug 2008 at 7:37 pm8Scottan
Laura,
Thanks for your extensive comments. You sound like you might be in the architecture/engineering/construction community?
In general MO.Free will be used as an overflow space for 5-10 people. The design currently has a step up in the back which would allow for a “stadium” feel to the space.
As MO.Free evolves we are advocating for people to pass the word. Updates will continue to be posted and, a
“lets build this” roundtable will also be held. Stay tuned to BoulderSpace.org
We have discussed constructing a place for MO.Free to be parked when it is not on the move. A freestanding “carport” with solar panels could provide energy + provide shading.
Design that makes a difference……
















































